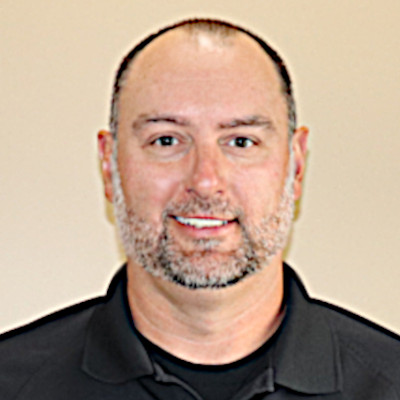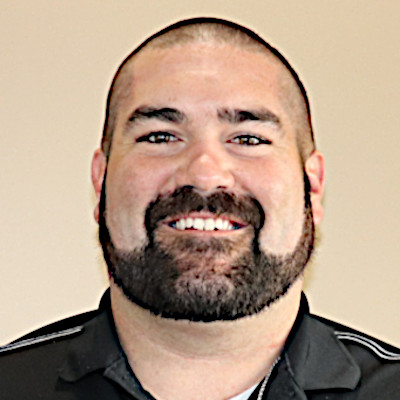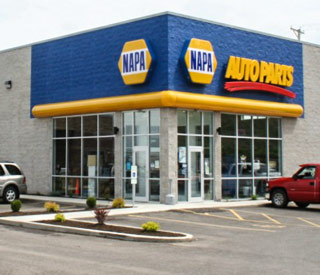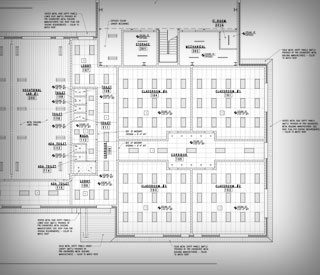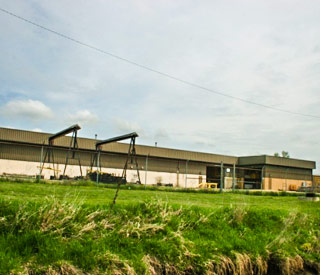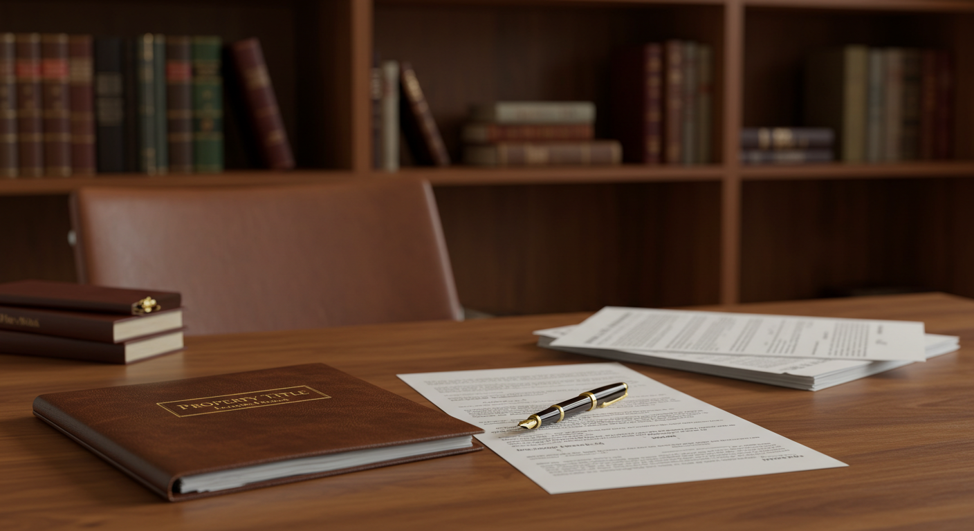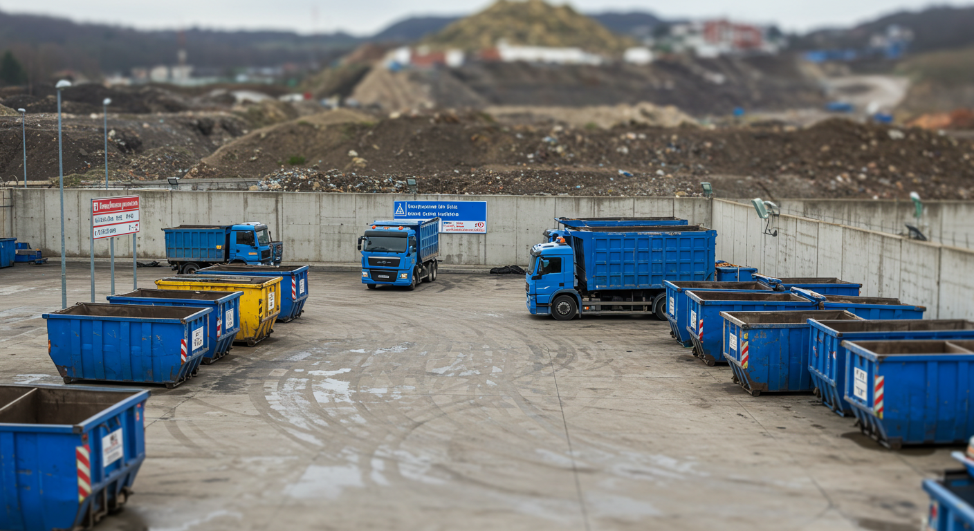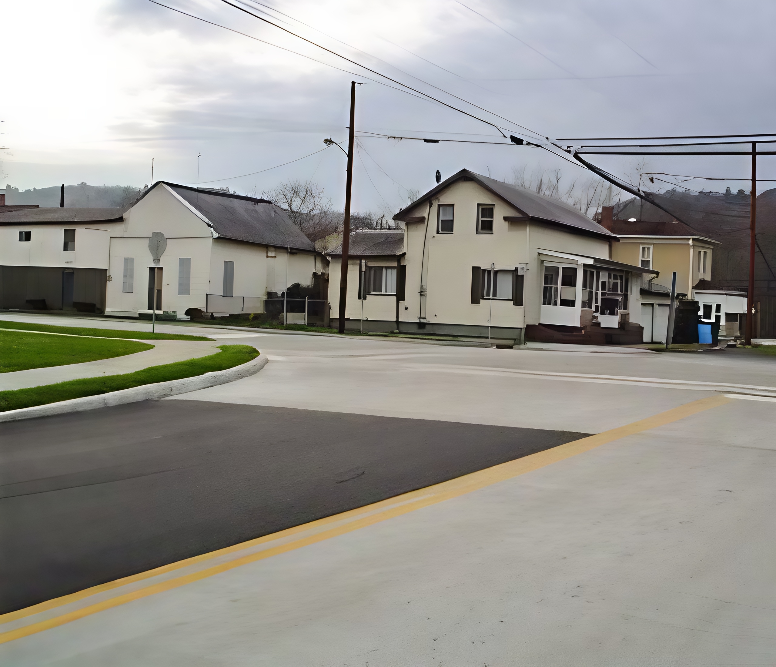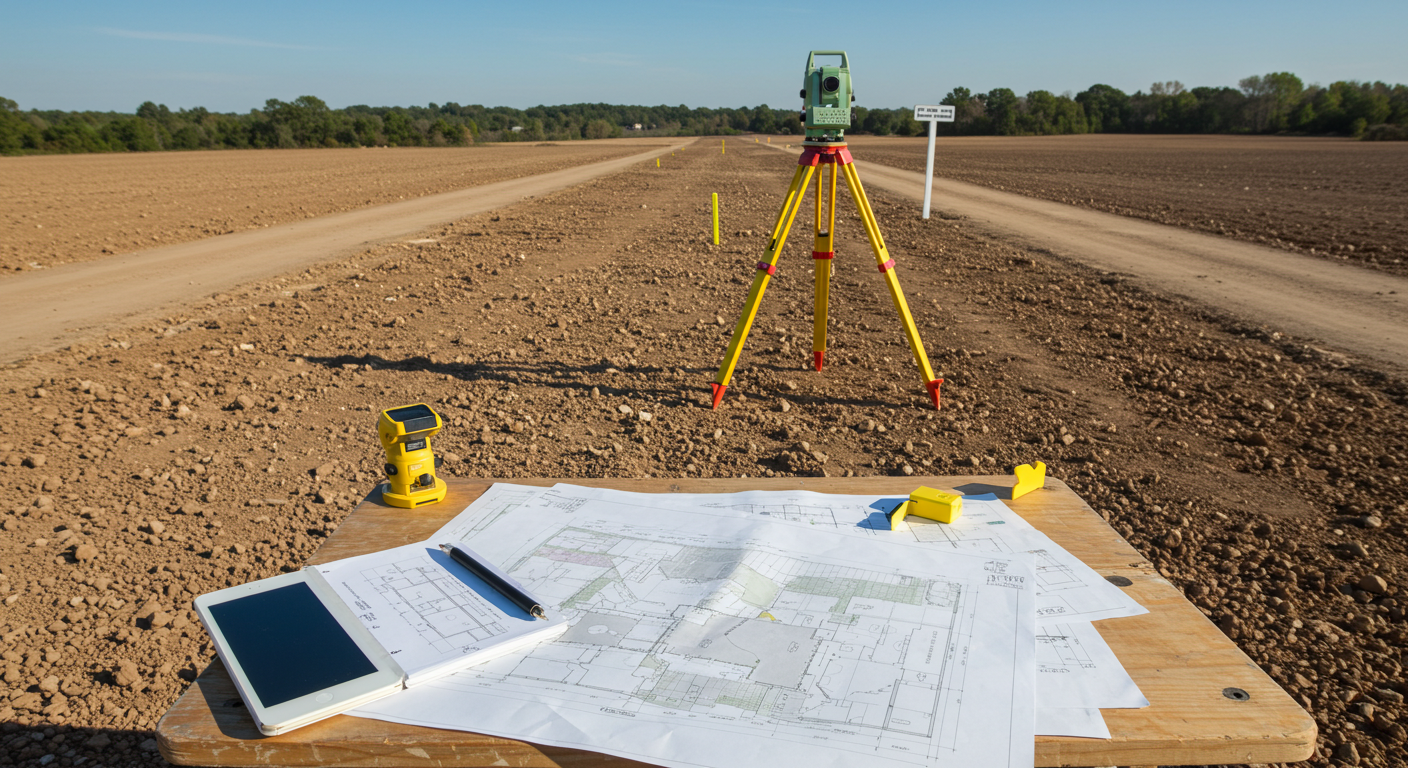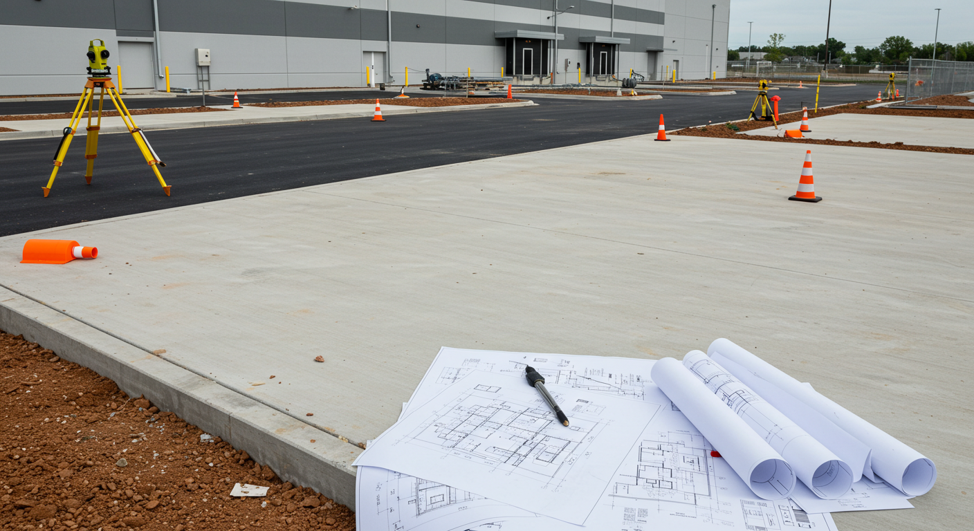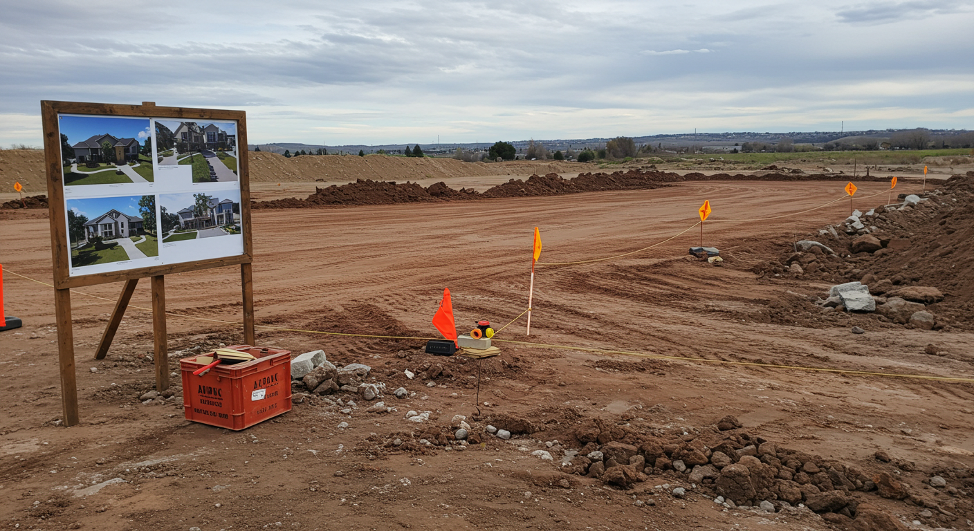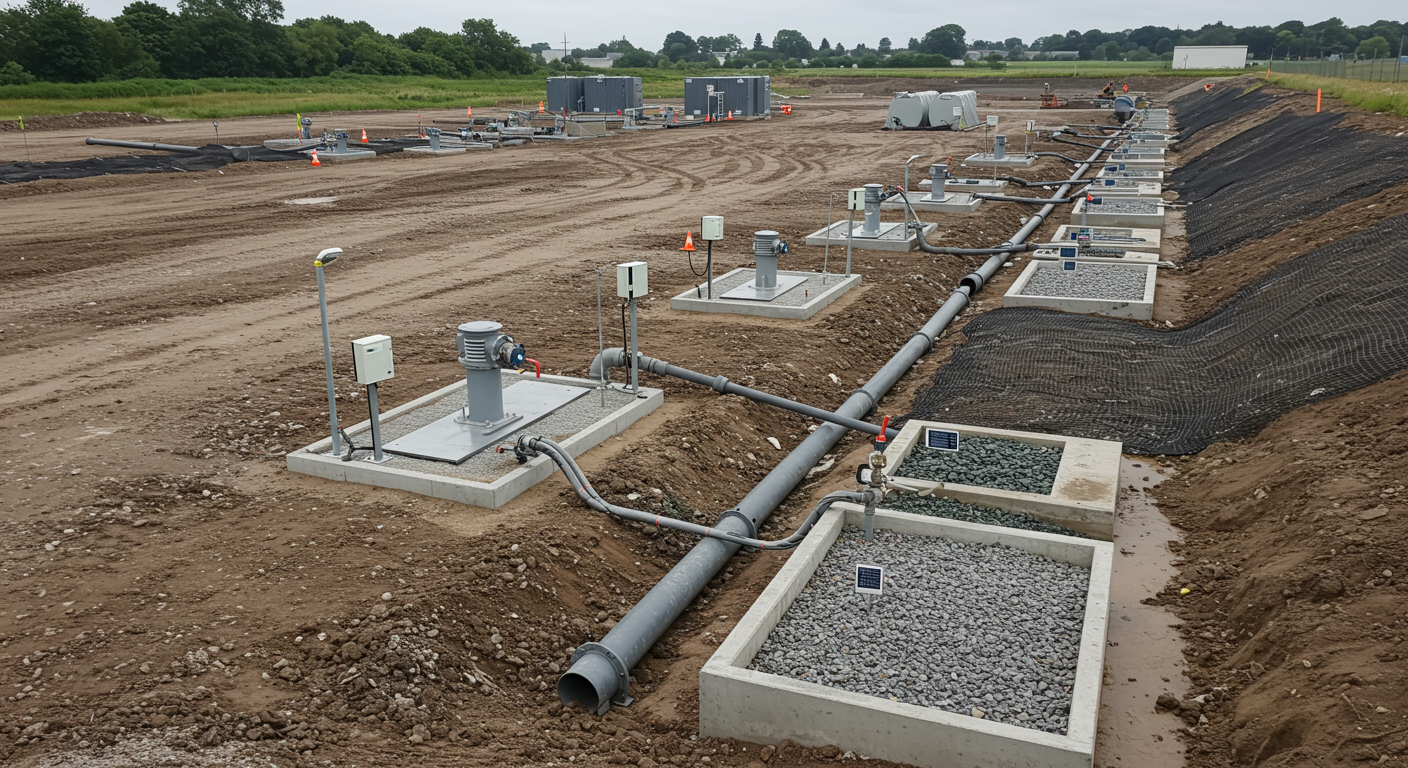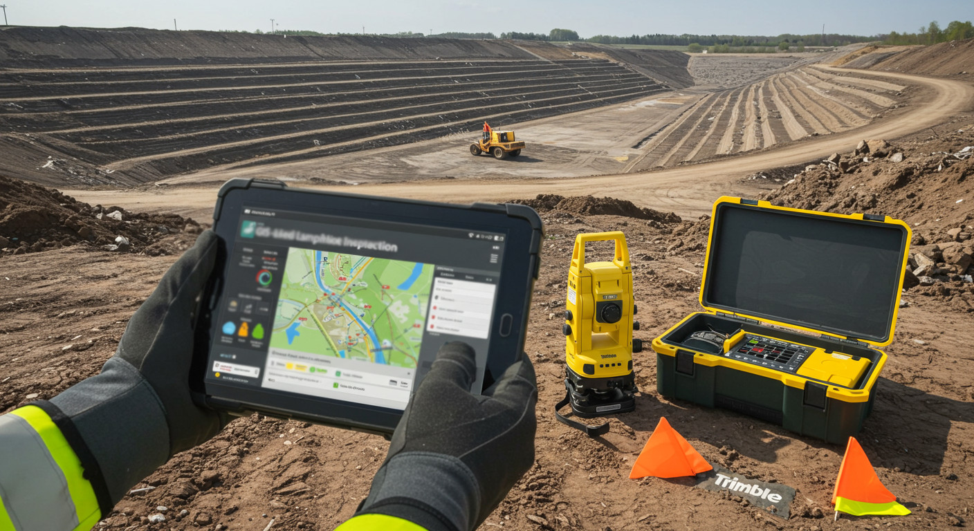BUILDING STRUCTURES
Helping our client’s vision become a reality has produced many outstanding buildings around the state of Ohio and beyond. For both the public and private sectors, DEI’s structural design experience is found in a wide range of new construction and building renovations.
We have worked on many types of buildings, including medical complexes, retail centers, multi-family residential developments, and public services such as fire department structures.
Our Building Structures team integrates the latest technology, state-of-the-art equipment, and proven methods to help our clients stay on schedule and save money.

