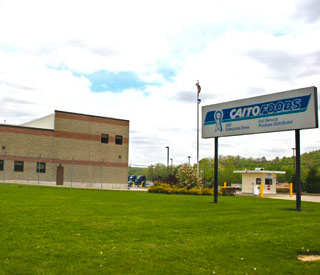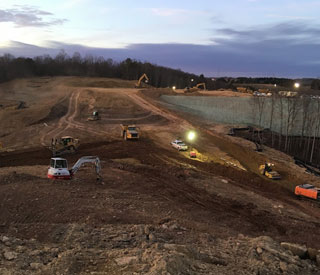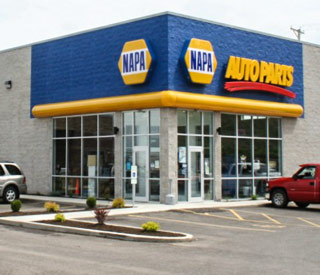Consulting Engineers and Surveyors
Experience, Innovation, and Commitment to Excellence
Consulting Engineers and Surveyors
Experience, Innovation, and Commitment to Excellence

Diversified Engineering, Inc. provides quality results on schedule and on budget. Our firm offers complete civil engineering and surveying services. With a vast array of talent in civil engineering, geotechnical engineering, architectural design, environmental science, surveying, and field construction monitoring services; our staff is more than capable of completing your project on time and on budget.
Over 30 years of experience in engineering and surveying across diverse markets.
Commitment to excellence in every project, from initial design to final implementation.
Our team has completed many projects, if you do not see yours, give us a call.
Personalized approach and responsive communication throughout your project lifecycle.
We deliver innovative engineering solutions that meet your needs while exceeding your expectations. Let us help you bring your vision to life.
Get Started TodayComprehensive structural engineering services for commercial, industrial, and residential projects.
Learn MoreEnvironmental impact assessments, remediation planning, and sustainable design solutions.
Learn MoreSite planning, grading, drainage, and infrastructure design for residential and commercial developments.
Learn MoreEngineering solutions for single-family homes, subdivisions, and community developments.
ExploreFounded in 1993, Diversified Engineering, Inc. has built a reputation of excellence with both its engineering and surveying services. Our experienced professionals bring innovation to every project, ensuring quality results and lasting relationships. Guarantee your project goals are met by choosing Diversified today!
Our team of engineering and surveying professionals are only a click away from helping you not only get things started, but also get things done!
Ready to start your project? Contact us today to discuss your engineering needs.
Contact Us
Site Development Plans
Surveying, mapping and preparation of site development plans for a 10 million dollar 101,000 sq. ft. cold-storage produce facility.

Well Pad: 14-acre site
Well pad construction on 14-acre site with 140,000 yards' earthwork, including 16 test pits and 4 boreholes. Project constructed in two months.

Shopping Plaza Expansion
As part of a 3.5-acre expansion to a commercial shopping plaza, Diversified Engineering provided the surveying, mapping and design services for the construction of a 9,500 sq. ft. NAPA Auto Parts Store valued at approximately $500,000. Professional services included building design and site planning, lighting and electrical design, construction plans and specifications, as well as construction management services.